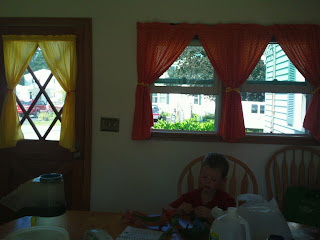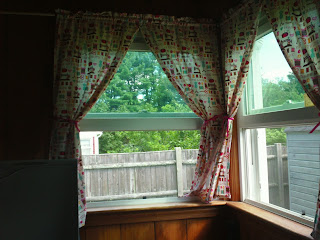A "tour" of our new house... in case you're interested.
 |
| The door with the yellow curtain is how we come in. It's not technically the front door, but we use it as such, since the driveway is right beside it. And the fact that the front door sticks. |
|
 |
| Behind Joseph is the wall/door seen above. This is the dining area. You can see the sliding glass door to the backyard. (We'll be back.) (Note the ceiling fan/light pulls hanging down. It'll orient you to the next 2 photos.) |
 |
| (My dear husband took this) Me, talking to my mom about the ceiling Nathan worked on last night. |
 |
| And this is what he did. (When we moved in, this area was a skinny piece of wood with a single bulb lamp hanging down. You had to screw in the bulb to turn it on. One of the first things we did after moving in was put up the ceiling fan. As you see the area just under (over?) the fan, Nathan put up something like that along the whole length. B/c the ceiling isn't symmetrical it left an enormous gap that has bugged him for weeks. Last night, he fixed it. Looks awesome, don't you think? |
 |
| The kitchen, as seen from the living room. |
 |
| Looking from the hall towards the kitchen end. In the back, you can see the "proper" front door (with the windows) and the shoe closet. See the tiny corner of the fireplace? |
 |
| Looking from the kitchen to where the above shot was taken. See more of the fireplace. (Joseph and Elisabeth are in the rocking chair playing the "piano." |
 |
| See? |
 |
| Now we are in the study/library/school room. Here is one of the 5 desks Nathan built with the wood from the basement removal. Cool, huh? |
 |
| This is Joseph's. His and Charlie's have a slightly shorter desk area. There will be an exercise ball for each by the time school starts. (Joseph's ball spent today in "time-out.") |
 |
| Laundry room curtains. Laundry room is also the sewing room. |
 |
| We are upstairs now. A view from just inside Joseph and Charlie's room, looking down the hall into my and Nathan's room. Too bad you can't see the wicked awesome baby gate Nathan built. |
 |
| Joseph and Charlie's room. |
 |
| And their curtain. All the rooms upstairs have these windows. The front of the house has a more sloped ceiling than the back. This is the window front facing. |
 |
| Mary and Nathan's room. Their room faces front, so the windows are more like skylights. (Sorry about the blur.) |
 |
| Our room, front facing. Along the front wall in all the bedrooms are those cabinets. They connect through a tunnel, which the kids loved playing in the first few days here. Now it houses camping stuff in our room, Mary's stuff in her room, and our luggage and bags in the boys' room. |
 |
| Our room, back facing, showing Elisabeth's corner. I made those sheets. Oh, yeah, sheets. (The curtains, too, which used to be sheets.) |
 |
| Back downstairs, in the back of the house looking into the kitchen. (See, I told you we'd be back.) The window boxes were there when we moved in. We planted chocolate mint on the right and lemon balm on the left. They are growing rather well. |
 |
| Looking off the deck. Charlie, a bouncy ball, and our tomatoes and zucchini plants. Nathan mowed down the garlic plant (ugly!) just yesterday. (Made the yard smell good.) |
 |
| Joseph's tree, with Lil'Bit on the side and the soon-to-be chicken coop (but now just houses the lawnmower) in the background. |
 |
| Standing with the garden behind me and looking at the rest of the yard. See the wasp house? I mean, shed. It may come down and make room for a greenhouse by spring. We'll see. |
 |
| She was playing in the dirt under the tree, but by the time I got the camera, she'd moved. |
 |
| Love that face! |
 |
| I asked, "Where's your toes-es?" She's showing me. (Not sure what the boys are doing in the background.) |
 |
| Not sure what she's offering, but she's so cute, I don't care. : ) |


























1 comment:
Love it! Can't wait to visit!
Post a Comment